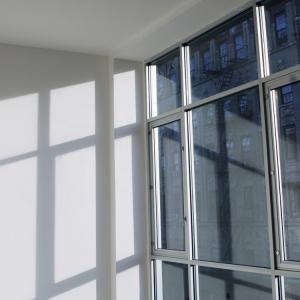
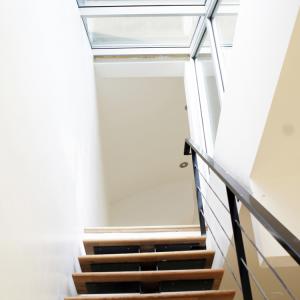
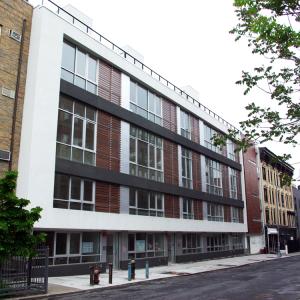
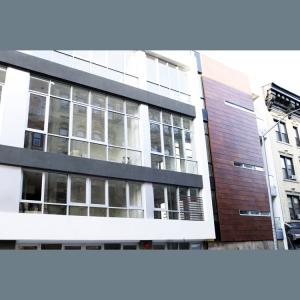
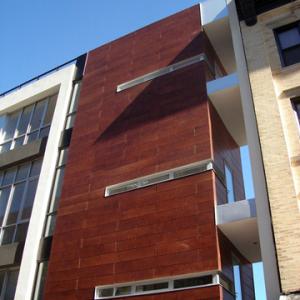
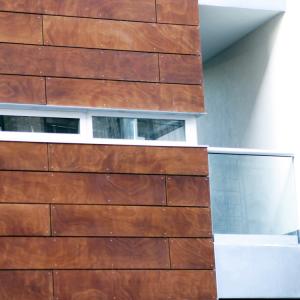
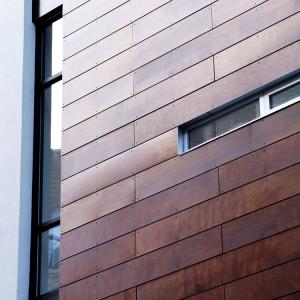
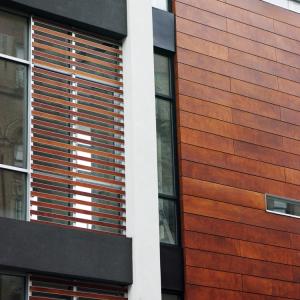
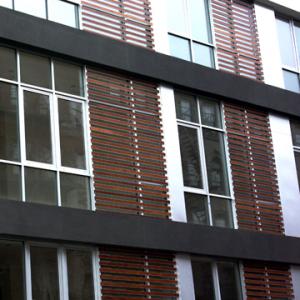
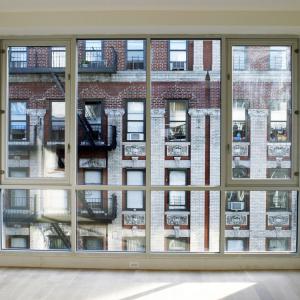

Project Manager/Designer: David Blaustein
Visit:
Irregularly shaped properties yield unique buildings as a result of the design challenges faced. The lot for this buildings had an irregular shape with a side tail of 20' deep x 25' wide, which required a back yard , leaving eight feet of interior space for the building at that point. This was not enough for a bedroom or a living room and so it houses the kitchens, affording them an excess of light and air as a luxury. On the exterior this tail is visually separated from the main volume by a glass corner running the full height of the building set within a terracotta frame. To make better use of the 25' width, there is a side balcony when owners can enjoy a morning coffee or a cigarette - disconnecting the terra cotta box from a seemingly "floating" concrete block wall. Under the terra cotta 'box' is the entry to the lobby of 211 south 1st Street. The main box has a white frame to accentuate the proportions of the rectangular mass. This bos is floating above a glass base recessed 12" to create a subtle cantilever.
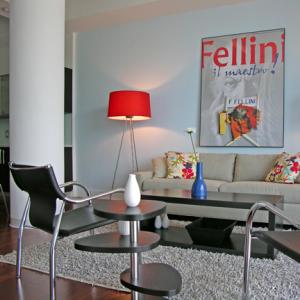
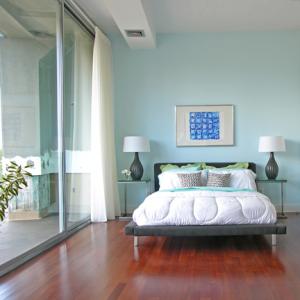
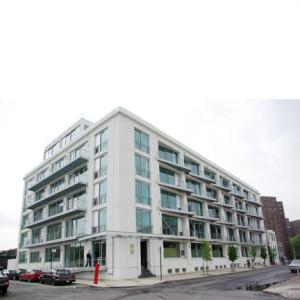
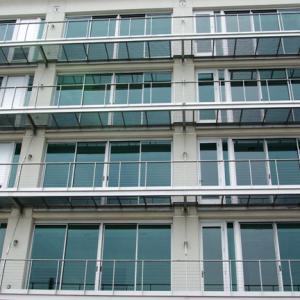
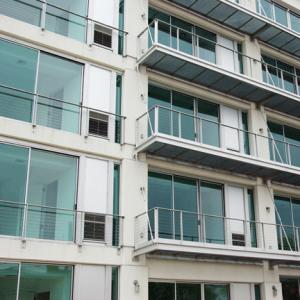
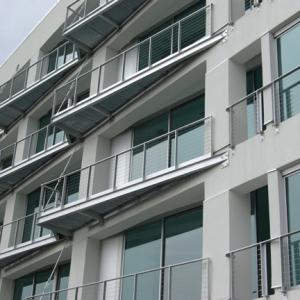
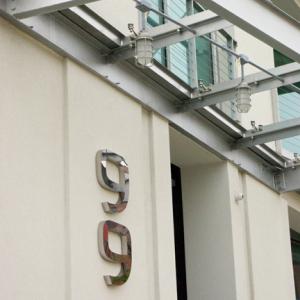
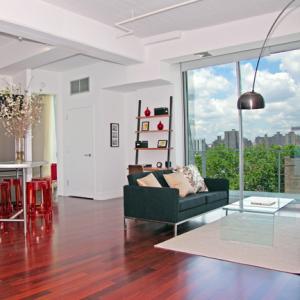
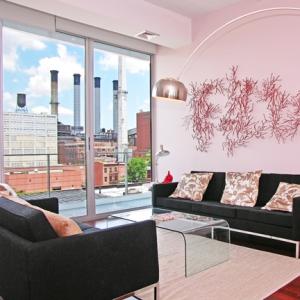

Project Manager/Designer: David Blaustein
Visit:
Vinegar Hill is a historic Brooklyn neighborhood adjacent to D.U.M.B.O (Down Under the Manhattan Bridge Overpass). It is the only neighborhood in northwest Brooklyn that maintains its early 1900s old world style in a charming five block square, just east of the Manhattan Bridge anchorage. 99Gold is a renewal pioneer in the areas industrial landscape. The upscale 88-unit loft conversion offers the latest trend in stylish city living, redefining the 19th-century concrete and block building, originally designed to house and supply New Yorks souvenir market. The floor plan for this rectangular concrete structure was rotated on a carefully calculated angle, which allows for Manhattan views from each and every apartment, without creating awkward unusable spaces within. All apartments, ranging from 600 square foot studios to 2,000 square foot penthouses, enjoy high ceilings, floor to ceiling and wall-to-wall windows and balconies. When viewed from across the East River, the building seems like a cruise ship floating on the water. A penthouse addition and recreational roof deck, along with extensive glazing and bright white exteriors, complete the buildings nautical atmosphere. As a result of this project and others that are following in its footsteps, the district has been transformed into the ideal neighborhood for successful artists and professionals with a taste for sophisticated urban living; it provides another link in connecting Brooklyns downtown neighborhoods. The total budget for this building was $12,600,000.00. The average cost per square foot was $165.00.